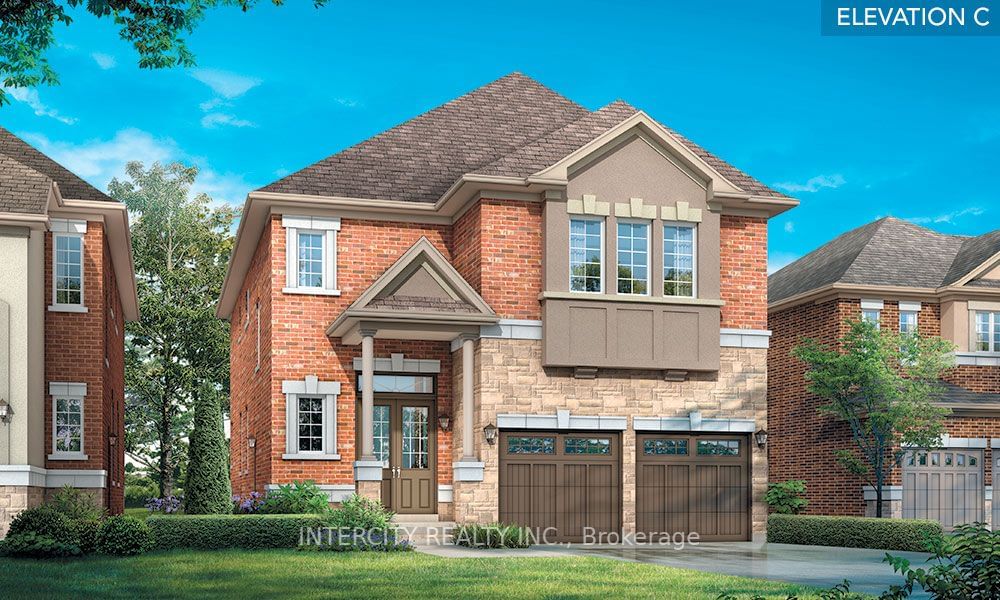$1,399,990
$*,***,***
4-Bed
5-Bath
3000-3500 Sq. ft
Listed on 11/17/23
Listed by INTERCITY REALTY INC.
Hello Georgetown. Kelly Model Elevation C. One of Remington Homes Most Sought After Model Is Now Available. Granite Kitchen Counter Top, Frameless Glass Shower in Primary Bedroom, Cultured Marble Countertops In 2nd Floor Bathrooms. Hardwood on Main Floor. Steps Away From All Amenities. Brand New Home Never Lived In. Close to Hwy 401 and 407, Toronto Premium Outlets, Schools and Parks.
W7307242
Detached, 2-Storey
3000-3500
10
4
5
2
Attached
4
New
Central Air
Unfinished
Y
Brick, Stone
Forced Air
Y
$0.00 (2023)
108.82x43.04 (Feet)
